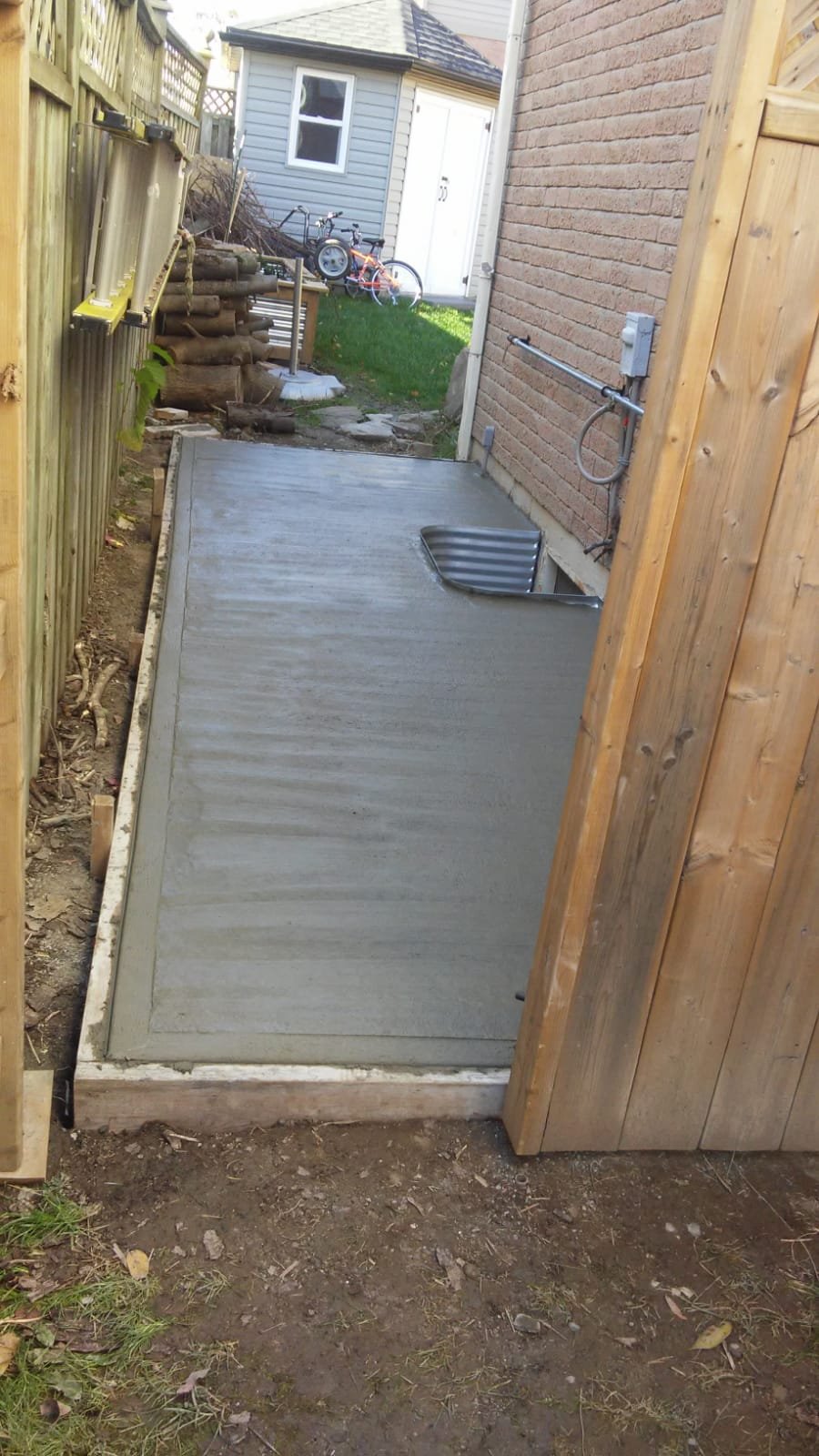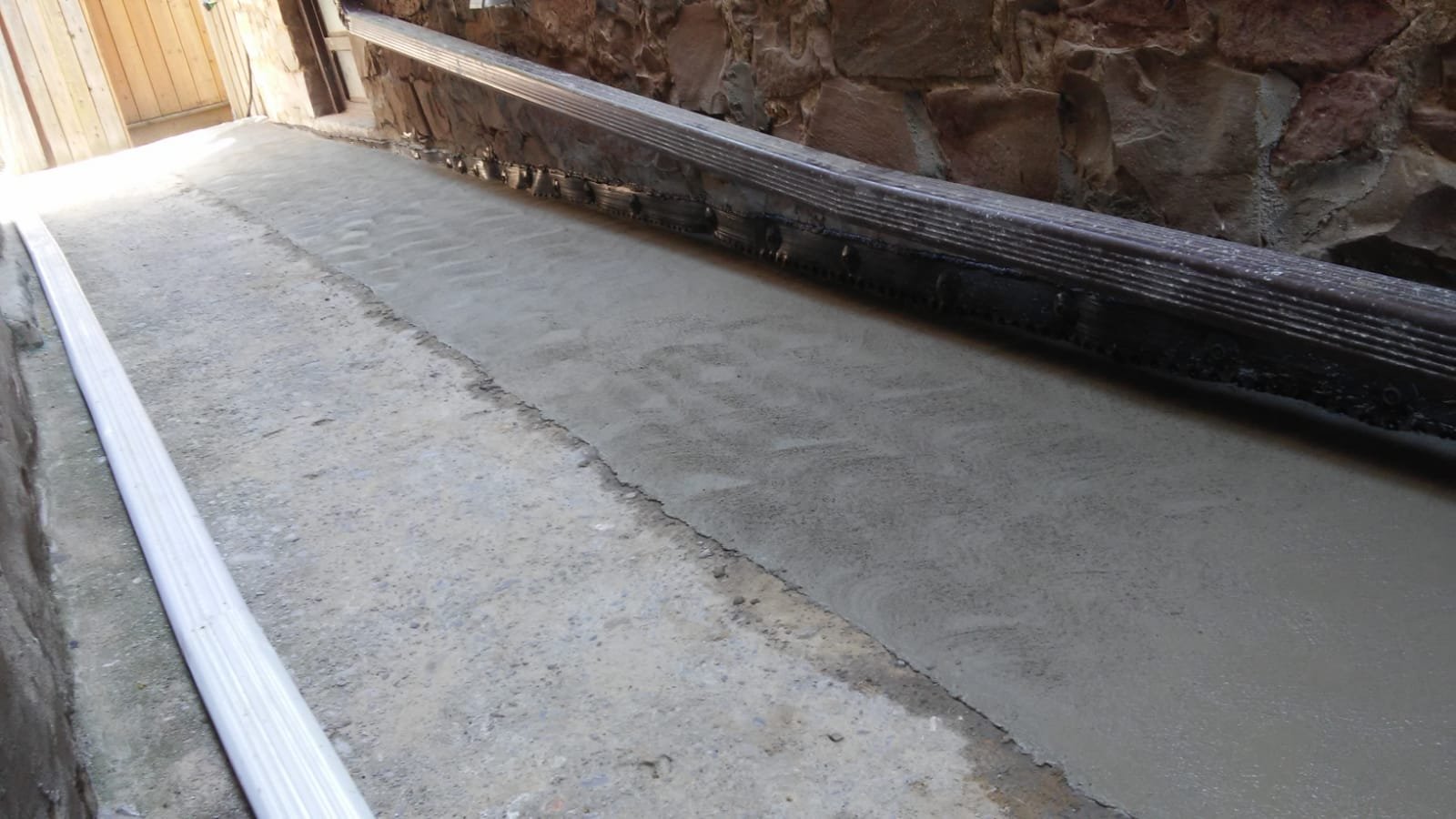
Concrete Gallery
Colliers Masonry concrete projects; concrete floors, walkways, foundations, underpinning

Concrete Walkway 30" wide
With rounded edges and expansion cuts. Brush finish for traction.

Concrete Walkway (before)
The old concrete is removed, before some excavation, gravel base and wire mesh are realized.

Concrete Walkway 5' wide
Simple walkway, with straight brush lines. Brush lines can be straight or wavy, our preference- wavy! We also installed the window well, for more access and light to the window.

Finishing Concrete Shed Pad
Floating a concrete pad for a gazebo to be built on. Permits are required for a concrete structure of this size. Concrete finishing and concrete masonry contractor in Scarborough, Toronto, Ontario.

Concrete Pad Finishing
Finishing a concrete pad for a gazebo. Concrete contractor in Toronto recommended through word of mouth.

Finished Concrete Shed Pad
Concrete pad for a gazebo that has been floated and finished. The concrete is smooth and ready to be built on. It is tarped over to ensure any rain doesn’t effect the finish. Concrete contractor in Scarborough, Toronto, Ontario. Experienced masonry contractor Toronto.

Concrete Porch Demolished
A poorly built concrete porch was allowing water into the cold room very often. Multiple patches could not solve the problem so we were contracted to find and solve the issue properly. The house was subsequently sold to happy new owners. Real estate in Toronto. Real estate agent recommended us as an experienced concrete contractor in Toronto.

Concrete Porch Form and Steel Reinf.
This old house’s foundation was repaired to properly support the brick and concrete above. The new form is installed and the steel reinforcing rebar is properly installed. Masonry in Real estate in Toronto. Woodbine and Danforth area has many old houses that need an experienced masonry contractor.

Concrete Porch Finished
A new watertight concrete porch poured in the Woodbine and Danforth area. Experienced concrete, brick and stone contractor is needed to properly repair a porch. Masonry contractor Toronto.

Geometric Concrete Deck
A hard project to build the concrete forms for; the customer wanted to match the shape of the old wooden deck. Reasons being to keep the existing landscaping and spot for the hot tub, while upgrading to a more durable deck.

Concrete Walkway Patch after Waterproofing
We repaired and waterproofed this old fieldstone foundation on a rental property. Once that was done, we backfilled and compacted the soil. Finally, to ensure the tenants, contractors and elderly neighbour had safe access to the backyard, we replaced the concrete.

Reinforcing in a 200sq/ft Shed
Typically this size of shed pad has associated drawings, which outline the reinforcement. This one is ready to be inspected.

Concrete Shed Floor/Foundation
Smooth finish surface here, with anchor bolts. Ready for a custom shed to be built.

Concrete Driveway 10ft wide
This driveway is a fairly standard width. It’s got a wavy brush finish. Rich concrete makes a nice looking, long lasting driveway. It maintains a level surface much longer than asphalt, which is a bonus when shoveling in the winter.

Concrete Driveway Reinforcing
Reinforcing is a must to support the weight of vehicles. On this driveway, we used dark coloured concrete. Normal concrete dries quite bright for the first few years.

Concrete Steps
Steps are a common concrete item that look sharp and are very durable. Paired with the brick facing makes a nice contrast. This outcome is less expensive than stone, and in the future stone can be added easily on-top of the concrete.

Concrete Front Steps and Walk
Spacious wide steps and walkway for more space when using the door.

Small Concrete Step
A structure to support the bottom of the stairs, and keep the wood out of the ground.

Basement Walkout
Our walkouts are typically built with concrete and concrete block, and are accompanied by drawings/permits. Walkouts are great additions to basement apartments. They provide accessibility and save space inside where a stairwell would-have been.

Concrete Addition Footings
We do footings for additions and install the weeper. This project was a standard addition size at about 15ft * 30ft. A project similar to this will require drawings/permits.

Complex shape Concrete Deck
A hard project to build the concrete forms for; the customer wanted to match the shape of the old wooden deck. Reasons being to keep the existing landscaping and spot for the hot tub, while upgrading to a more durable deck.

Concrete Block in Condo Underground
Concrete block in Condo underground areas commonly require renovation. This project was related to new ducting in the storage room.

Basement Parging
Old parging fell off during a reno. Replaced with new to spruce up the space

Concrete Driveway
New long-lasting concrete driveway. Fallingbrook area concrete masonry contractor.
























